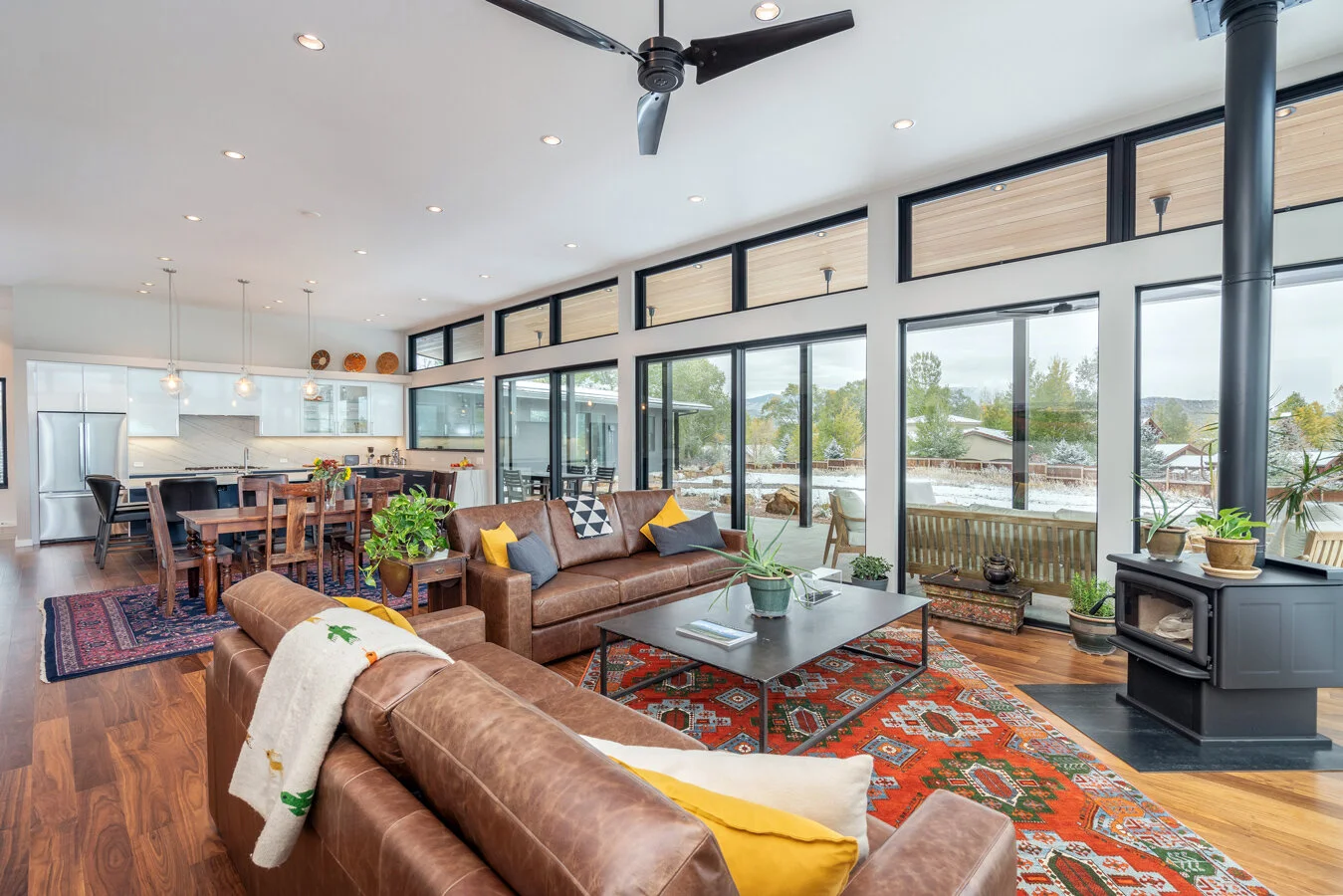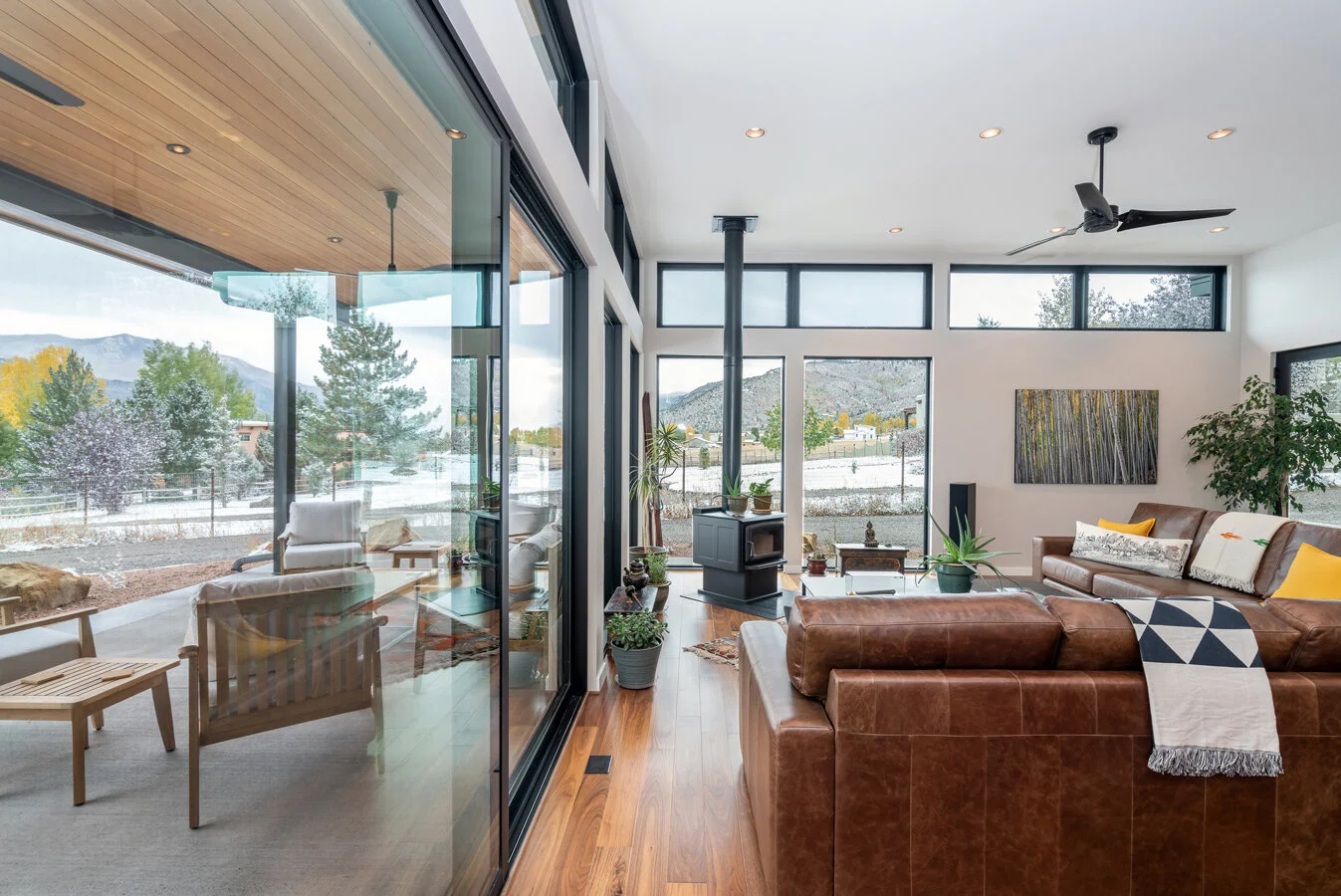Ridgway Residence
3077sf | 4 bedrooms | 4.5 baths
This modern ranch house was designed for an active family of four, at the end of a street in the town of Ridgway, Colorado. Three connected volumes are situated inside the triangular lot in a "Z" layout, with Garage / Mud area making up the southern leg, Bedrooms the northern leg, and the two volumes are connected by the Open Living / Kitchen volume that faces east towards the Cimarron Mountains. Gable roof forms echo local vernacular, and their eaves extend out creating covered patio spaces for year-round enjoyment. The exterior volumes are clad in black standing seam metal, dark stucco, and doug-fir siding on soffits and limited wall surfaces. Large sliding glass doors and windows connect the inside to the outside, and open up views to multiple sub-ranges of the San Juan Mountains, while keeping the summer sun out and the winter sun in.
Builder: Dickerson Construction, Inc.
























